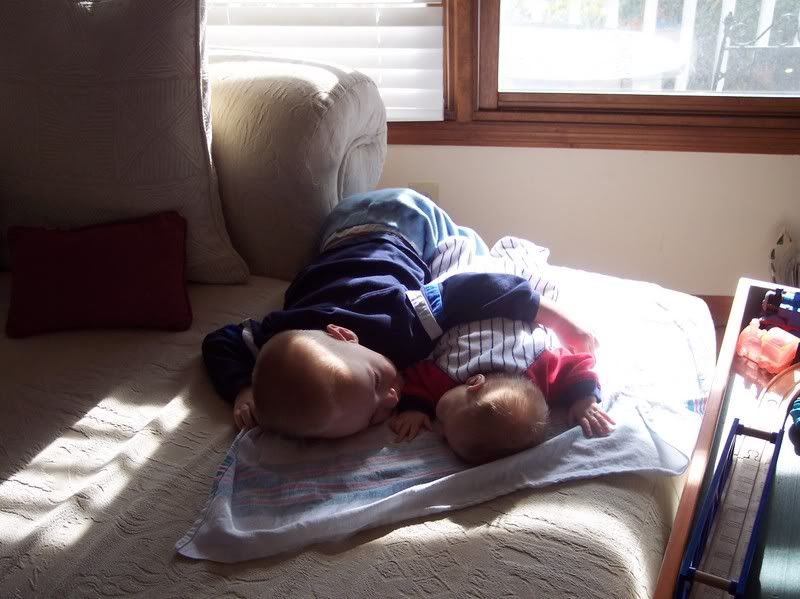Finally...house pictures
Starting on the main level:
going from kitchen to garage. There are cubbies on the right and a storage bench on the left. The bathroom is on the right, just before the cubbies.





Dining room...AKA "D" boys' play room *smile*

Looking into office from dining room. Front door is on the right between the two rooms.

looking up....

and looking down....


guest bedroom (sewing room) and laundry...


Drake's room; walking in and then sitting in the glider, looking out.



Dane's room...yes, he WAS sleeping when I went in to take these pictures. And notice Drake following me in. When Dane saw him crawling in it helped him not be so grumpy when he woke up from his nap. True brotherly love...until "sharing" is required! *smile*


Boys' bathroom. I didn't want my reflection in the mirror in the picture, so you only get a very small view of the bathroom. It's decorated in ducks and they have a big deep, bathtub.

Our bedroom and bath and also looking out and below to lower deck from our deck.






And last but not least...the Bonus Room...aka, our closets and storage area...future home of our wetbar, dart board, chess table and chairs and the sofa and recliner arranged more than 4 feet from the bigscreen...that's number 31 on Andy's list of top 100!













